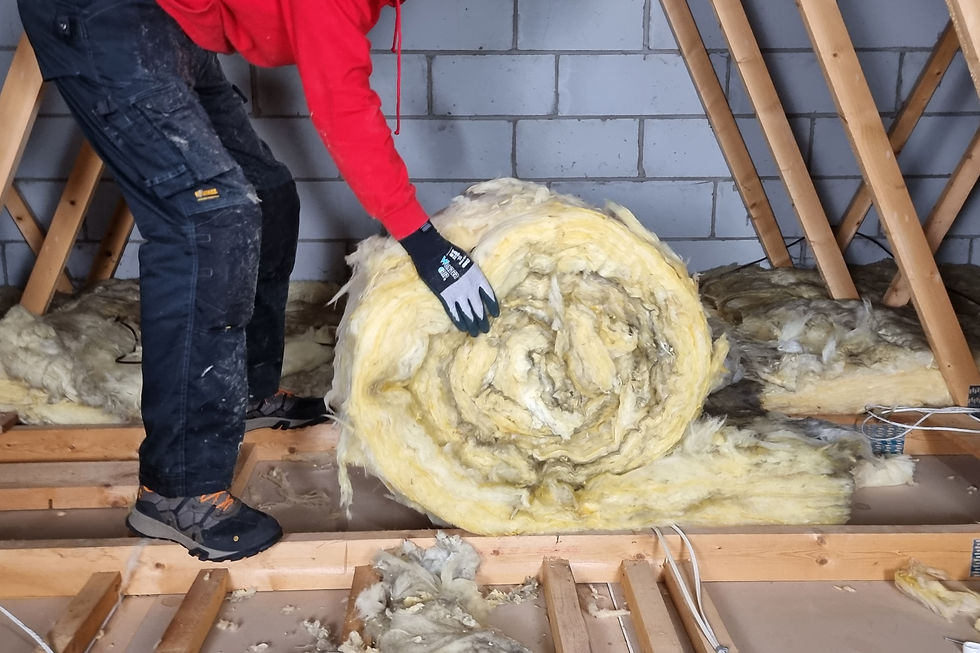Case Study: 3 Bed New Build Semi, Foulridge, England
- Mar 13, 2020
- 2 min read

Project aim:
To provide an 8m2 raised loft storage area in a new build home
Background:
Mr Gonzalez and his fiancé recently moved into a 3 bedroom semi detached new build in Lancashire. After unpacking they quickly realised there was not much storage space designed into property. Like all of Loft Leg's customers Mr Gonzalez looked to loft to unlock a large usable storage area.
The builders had installed a loft hatch and more than enough loft insulation.

As the insulation was 350mm deep Mr Gonzalez checked the Loft Leg website and selected the Loft Leg XL, the 300mm Loft Leg. This when installed on a truss would safely raise the floor above 400mm of insulation and most importantly, it would do this without squashing down the insulation (which can reduce its effectiveness by up to 50% ) and not invalidate the buildings NHBC Warranty.

Mr Gonzalez used 18mm tongue and groove loft panels from Wickes for the floor due to the restricted access and convenience of transportation.

After rolling back the insulation to reveal the truss Mr Gonzalez started by covering the downlights with Loft Lids to create an airtight seal and allow insulation to be rolled continuously over the top. Mr Gonzalez then measured the central area of the loft and using the Loft Leg calculator worked out haw many and where the Loft Legs needed to be positioned.

Mr Gonzalaz then installed the Loft Leg XLs in a 600mm x 320mm grid.

The mineral wool (quilt) insulation was then replaced around the Loft Legs.

Next, loft panels were installed by screwing them to the top platform of the legs.

This was continued until the whole area was boarded, creating a strong floor for storage.

As Mr Gonzalez's loft was of trussed construction he also opted to use Loft Ledges to create shelving down the sides of the loft.

The finished project was a great success. 8sqm of usable, accessible storage created in 5 hours and without the need to get a professional involved.


Products/services involved:
- Protecting downlights, boarding middle section of the loft and shelving
- Loft Leg XL (5 x boxes of Loft Leg XL) £75
- 18mm T&G chipboard board (8 x Loft Panels) £67.20
- 4 Loft Lids £22
- 4 Loft Ledges £40
- Screws (2 x 200 boxes) £3.40
Total project duration:
6 hours
Total project cost:
£207.60
Square meterage of new storage space:
8m2
Customer Comments
“Really simple and painless process. The products were inexpensive, easy to install and the instructions provided on the Loft Leg website were clear and jargon free. I am really pleased with the finished storage area, it has allowed my new home to be clutter free which means the future Mrs Gonzalez is happy too! ” Mr Gonzalez




Comments