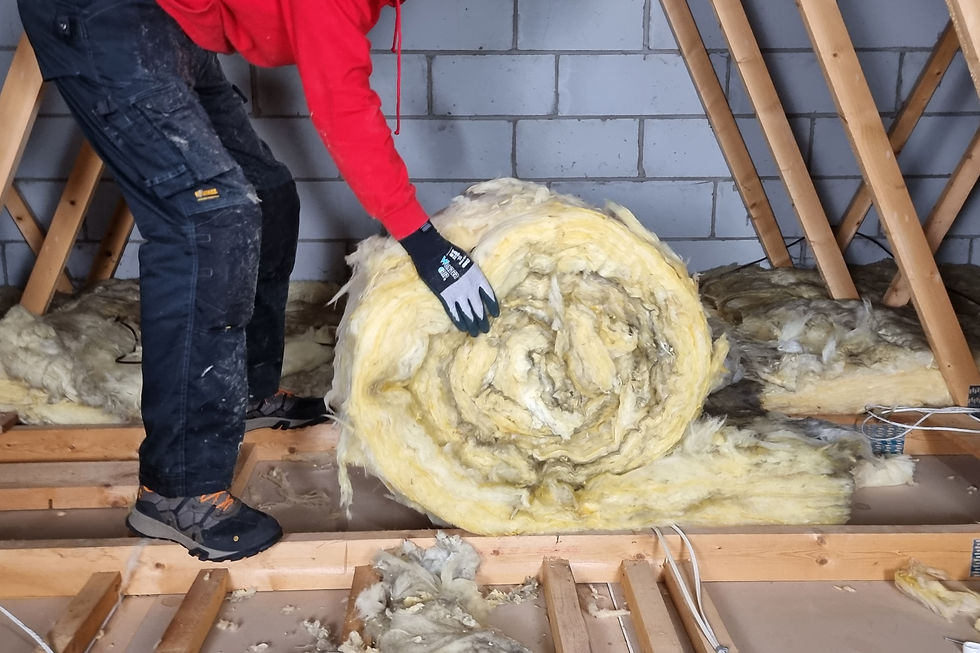Case Study: Mr and Mrs Brook, Overton
- Jun 17, 2019
- 1 min read

Project aim:
To create a raised loft storage area in a 2010 3-bed trussed roof home
Background:
Mr and Mrs Brook wanted to create a storage area in the central area of their trussed roof. The loft was already insulated to the current government recommended depth of 270mm with glass fibre quilt insulation.
As well as directly serving individual customers and end users here at Loft Leg, we also serve many businesses - who choose us to supply the products they feel would be best suited to their own customers’ needs. One of our recent business customers was Overton Carpentry and Home Improvements, who used Loft Leg in the service they provided to Mr and Mrs Brook in Overton.
Mr and Mrs Brook contacted Overton Carpentry and Home Improvements with their project. The company's experts visited their property to assess the loft, and then carried out the project using standard Loft Legs to ensure that the task was completed without squashing down any of the existing insulation that was already installed. (Thereby avoiding any chance of reducing its effectiveness .)




Products/services involved:
- Loft Leg (for boarding the middle section of the loft)
- 18mm T&G loft panels
Total project duration:
8 hours
Square meterage of new storage space:
12m2
Customer Comments
“Overton Carpentry and Home Improvement did a great job, very professional indeed. We are extremely happy with the finished loft. ” Mr and Mrs Brook




Comments